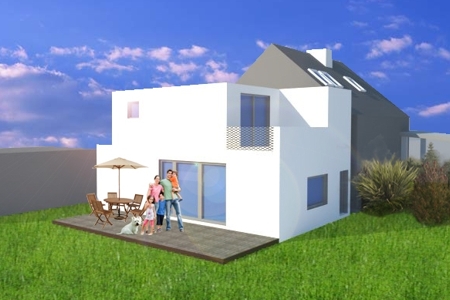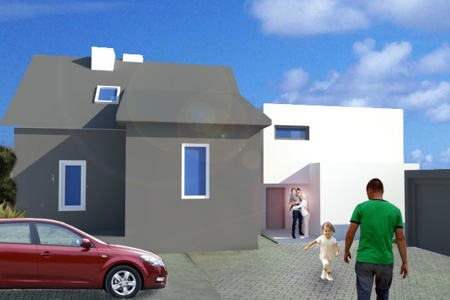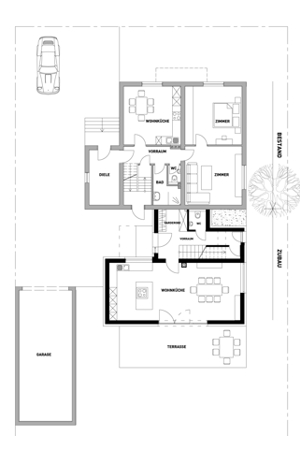House at the back of a house
Felixdorf
planning stage
The new house is situated back of the parent’s house, whose attic it also integrates to its property. The sophisticated interlacing creates a maximum living area on a minimum space and enables the docking to the existing house – all inside the maximum shape permissible by the building regulations. At the same time the structural volumes define the exterior and minimize the garden’s shadowing.


