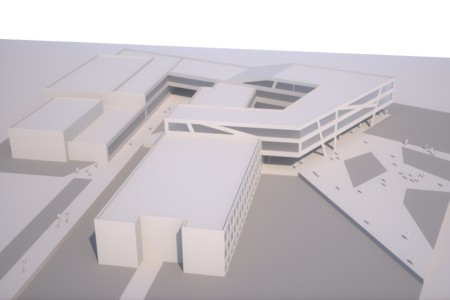Gainfarn Federal Secondary School
Gainfarn
2010 - Competition
A meander shaped new wing connects the existing buildings and defines the exterior space; besides two inner courtyards a roofed and distinctive entrance area is created that way. The building volumes respect the low density of the surrounding properties, form a coherent ensemble by setting an architectural counterpoint at the same time. The main circulation node – accessing all functional areas – is tied to the main entrance. The class rooms are grouped around the hall, administration and library are placed centrally, the special classrooms are structured groupwise and efficiently center-gated.


