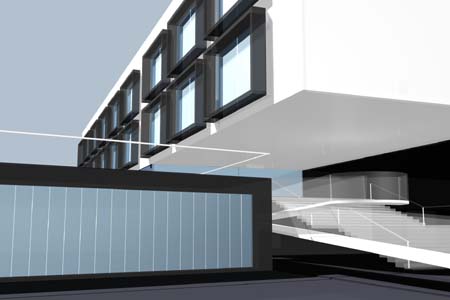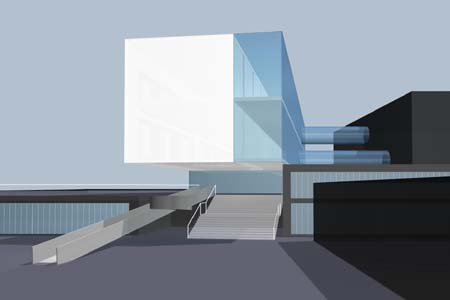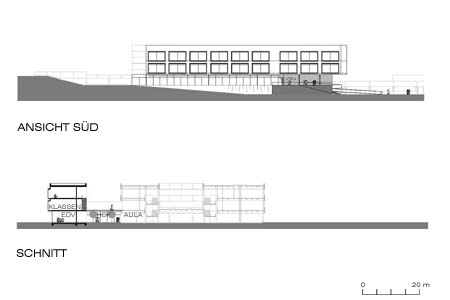Hollabrunn Higher Technical Institute
Hollabrunn
2003 - Competition

The project foresees the creation of the additional space required in annexes on the south side of the existing building. A workshop wing docks centrally onto the existing building, adopting the level of the terrain. Above this rises a new classroom wing with a number of different functions and a new entrance situation. On the ground floor are an assembly hall and a courtyard for use between classes. The new classrooms complement the existing ones within a spatial context. This economical solution can be implemented without disturbing school operation and provides a lasting improvement on the whole.

