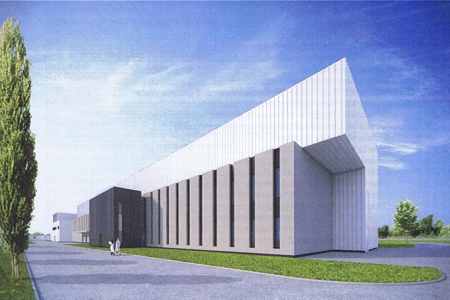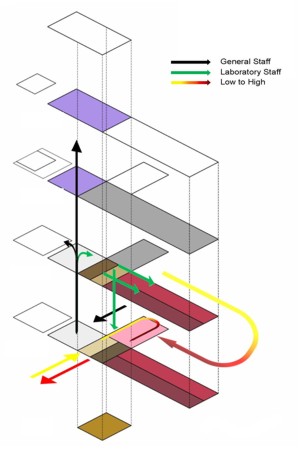Sensitive Material Lab
Exterretorial
2011
The conceptual layout of the Sensitive Material Laboratory has a T-shaped footprint. The building’s total area is ~10.000m2 on five levels.
The Administration Area with the general entrance is located next to the Clean Lab Building. The Logistics Area is placed at the intersection of the building’s wings, providing short and convenient access to all functional areas. The partial basement is located beneath this intersection.
The main Laboratory Wing houses the Instrumentation and Chemical Laboratories Area as well as the Laboratory Support Area and is arranged south-west of the logistics node. The second Laboratory Wing, which is attached to the intersection rectangularly, is dedicated to a Training Area. A central service corridor is the backbone of the main Laboratory Area.
This layout, which is based on functionality, modularity, security and flexibility, provides easy extensibility of each wing.

