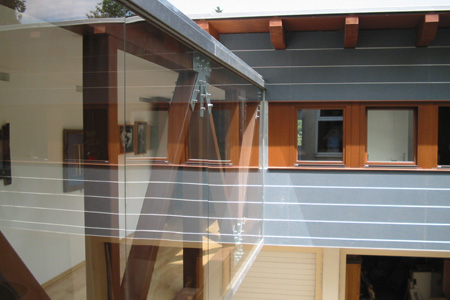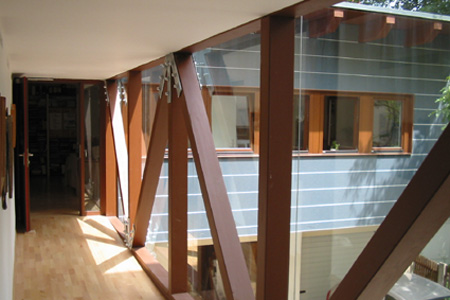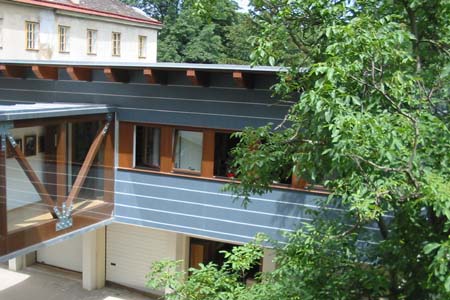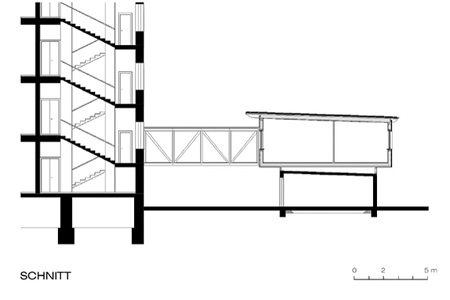Environmental Advisory Service of Lower Austria
Wiener Neustadt
2003
The owner did not want to lose the Environmental Advisory Service, which needed more space, as a tenant and decided to add a storey to the garages on the courtyard side. The new rooms were designed to offer adequate place and more comfort in the long run. For ecological and structural reasons, noggin-piece construction was chosen for the simple box, which at the same time resulted in Lower Austria’s first firewall made of timber. Wood also proved to be the optimal material for the connecting footbridge to the main staircase; wooden trusses allowed the courtyard to be bridged in an economical manner. The choice of materials proved advantageous during construction as well, because it was easier to manoeuvre them through the narrow gate.



