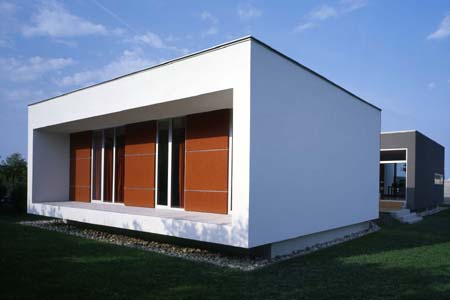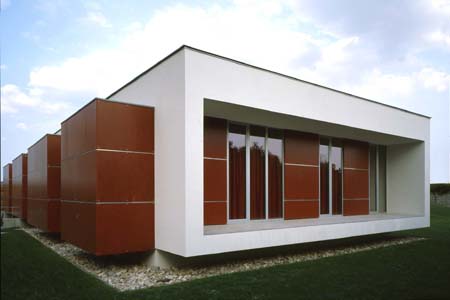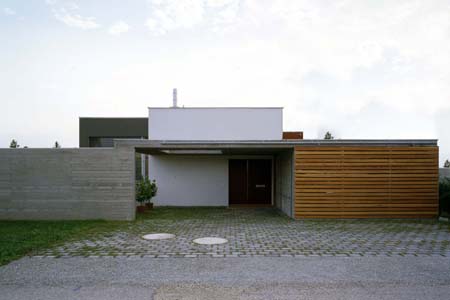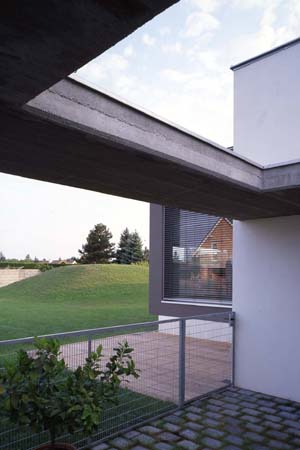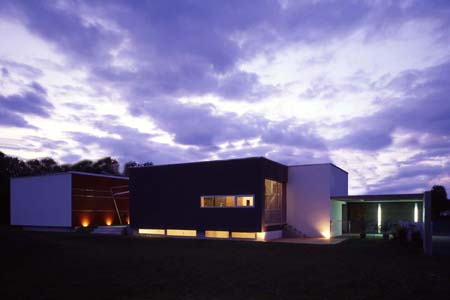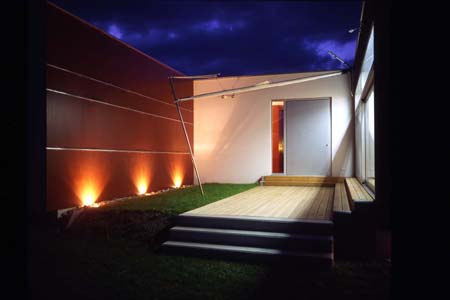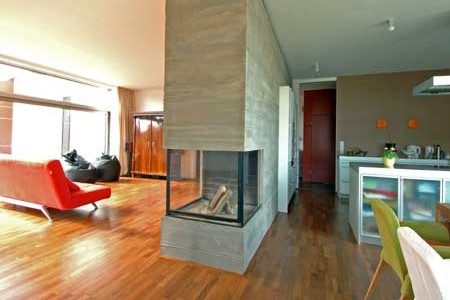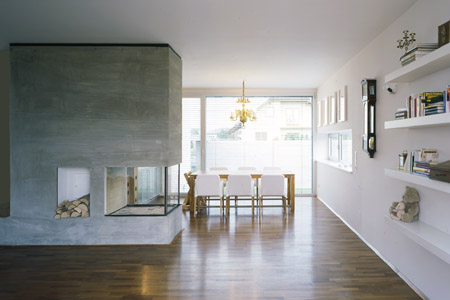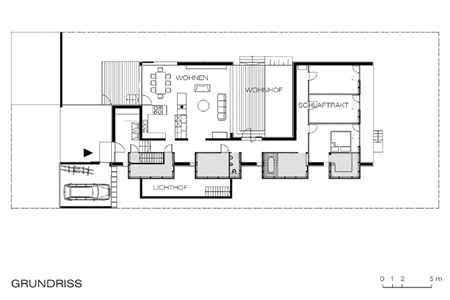House on Steinfeld – Best House in Lower Austria, 2005
Felixdorf
2003
The design was strongly influenced by the expanse of the flat landscape and the high incidence of wind. The object does not seem lost on the property but rather defines its own surrounding space. The single-storey structure is divided into residential and sleeping units, respectively, with a corridor connecting them. On one side of this corridor are boxlike structures that contain secondary rooms and provide structure to the space. This layout creates five specific exterior rooms: a roofed forecourt, a breakfast terrace, a residential courtyard sheltered from the wind, a rear veranda and a light well for the residential basement. The principle of zones is strengthened by the use of varying materials and surfaces. A wide variety of interior situations is thus created: the open fireplace provides a strong accent in the living room, which flows seamlessly into the residential courtyard.
